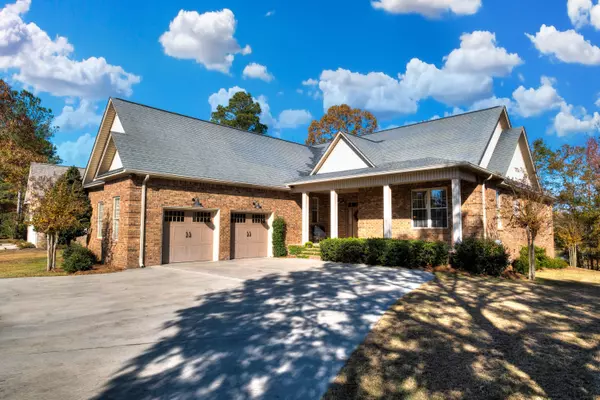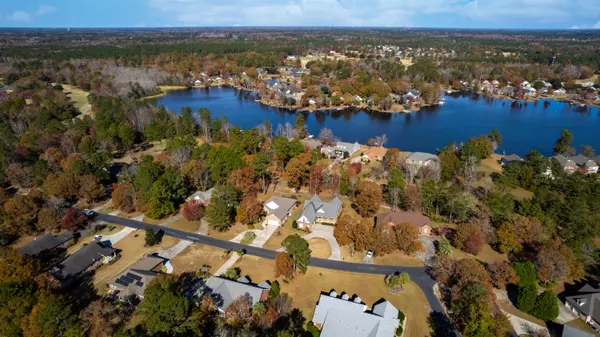Bought with The Litchfield Company Real Estate
$460,000
$469,000
1.9%For more information regarding the value of a property, please contact us for a free consultation.
303 Lake Arbu Dr Manning, SC 29102
3 Beds
2.5 Baths
2,580 SqFt
Key Details
Sold Price $460,000
Property Type Single Family Home
Listing Status Sold
Purchase Type For Sale
Square Footage 2,580 sqft
Price per Sqft $178
Subdivision Wyboo Plantation
MLS Listing ID 22030121
Sold Date 01/23/23
Bedrooms 3
Full Baths 2
Half Baths 1
Year Built 2006
Lot Size 0.500 Acres
Acres 0.5
Property Description
IMMACULATE CUSTOM HOME in gated Wyboo Plantation. This house is a showstopper & is impeccably kept! Positioned just before the #7 tee box on The Players Course w/ lovely par 3 views. The minute you walk in this 2580 sq ft 3BR/2.5BA home you'll notice the attention to detail & quality features. Ten-foot smooth ceilings; gorgeous hickory floors throughout; open concept flow; ample rear windows to maximize the natural light & golf course views; kitchen w/ high end appliances (Viking gas range, Bosch, Thermador & Wolf brands); granite countertops w/ tile backsplash; craftsman cabinetry; owners suite w/ stand-alone soaker tub & separate tiled shower; walk up attic; extra-large pantry; gas FP; enclosed porch; walk-in storage on lower level; 2021 HVAC; oversized garage; home warranty & more.
Location
State SC
County Clarendon
Area 88 - Clr - Lake Marion Area
Region None
City Region None
Rooms
Primary Bedroom Level Lower
Master Bedroom Lower Ceiling Fan(s), Walk-In Closet(s)
Interior
Interior Features Ceiling - Smooth, Tray Ceiling(s), High Ceilings, Kitchen Island, Walk-In Closet(s), Ceiling Fan(s), Eat-in Kitchen, Entrance Foyer, Great, Pantry, Utility
Heating Electric, Heat Pump
Cooling Central Air
Flooring Ceramic Tile, Marble, Wood
Fireplaces Number 1
Fireplaces Type Gas Log, Great Room, One
Exterior
Exterior Feature Lawn Irrigation
Garage Spaces 2.0
Community Features Clubhouse, Fitness Center, Gated, Golf Membership Available, Pool, RV/Boat Storage, Storage, Tennis Court(s)
Utilities Available Santee Cooper
Roof Type Architectural
Porch Patio, Front Porch, Screened
Total Parking Spaces 2
Building
Lot Description .5 - 1 Acre, On Golf Course
Story 1
Foundation Basement, Crawl Space
Sewer Public Sewer, Septic Tank
Water Public
Architectural Style Contemporary
Level or Stories One
New Construction No
Schools
Elementary Schools St. Paul Primary
Middle Schools Scotts
High Schools Scotts
Others
Financing Cash, Conventional, FHA, VA Loan
Read Less
Want to know what your home might be worth? Contact us for a FREE valuation!

Our team is ready to help you sell your home for the highest possible price ASAP






